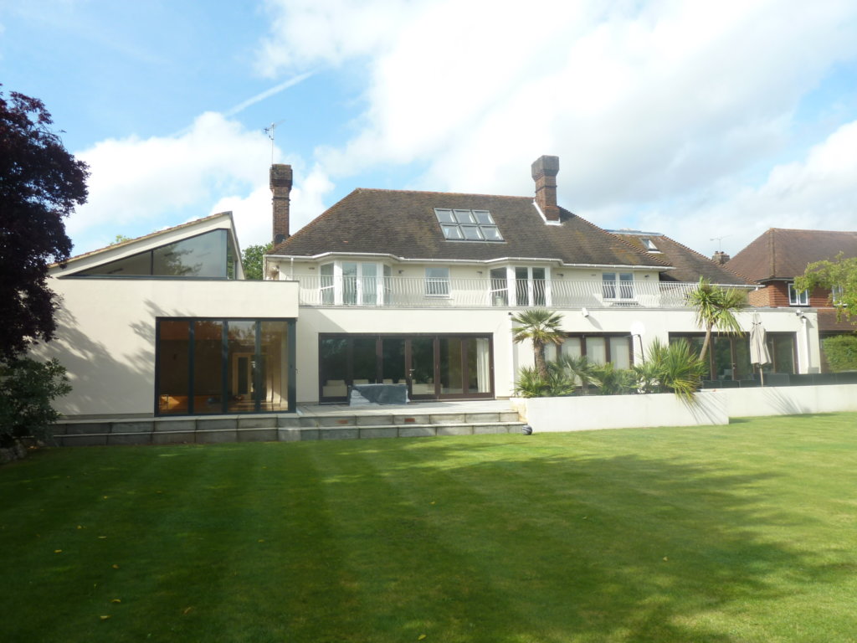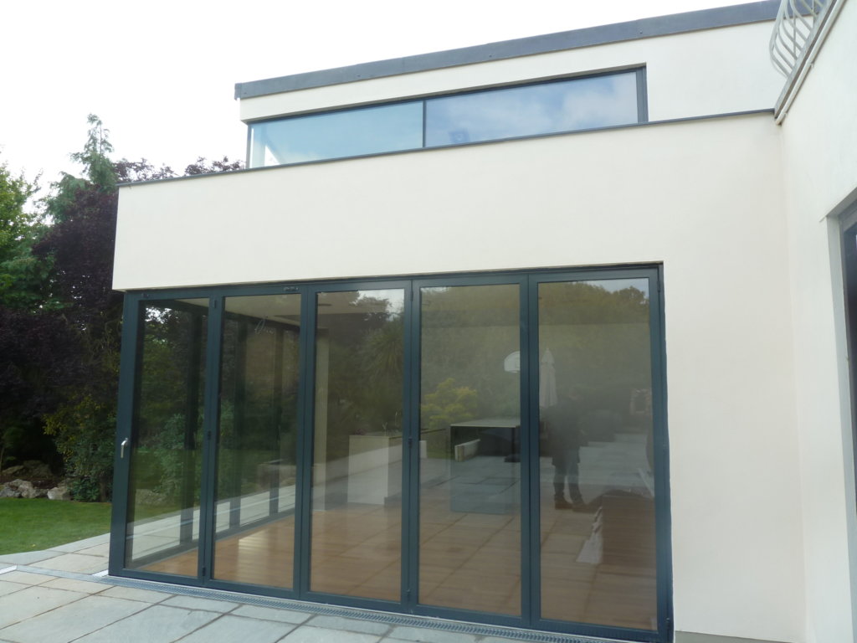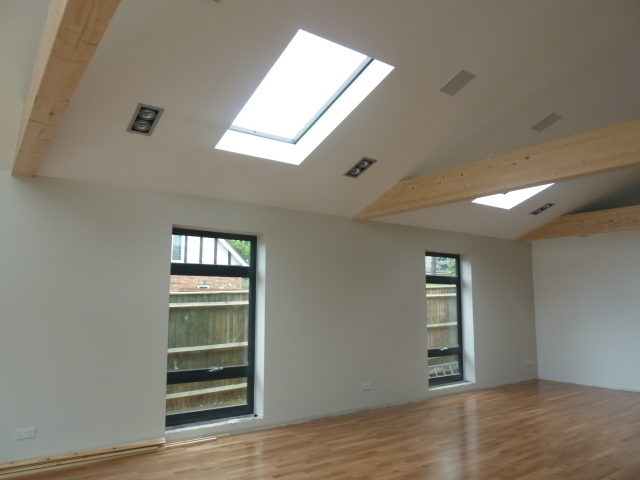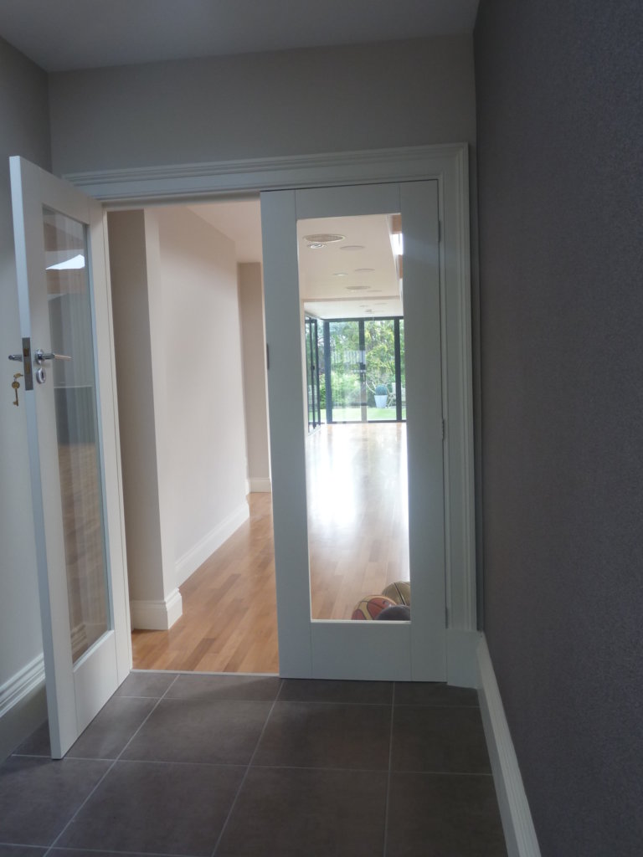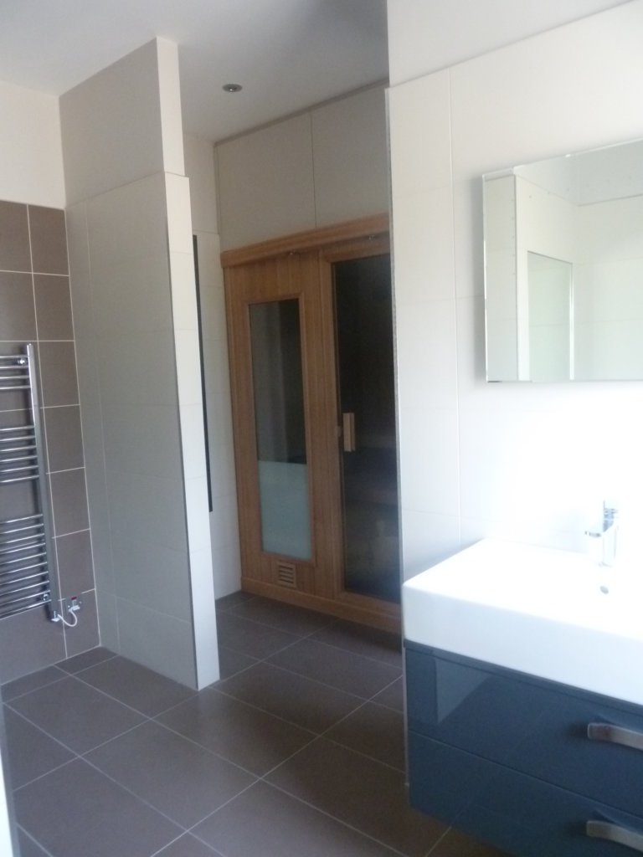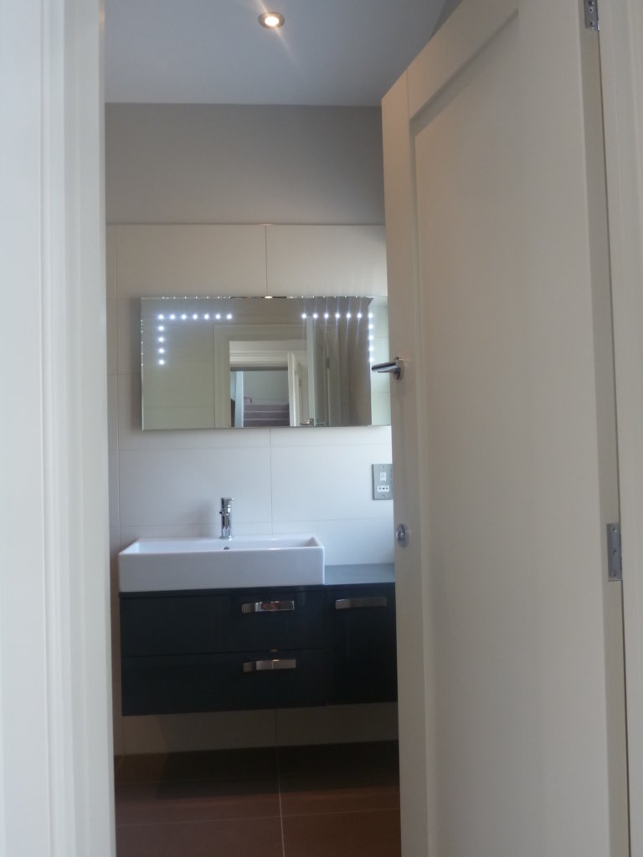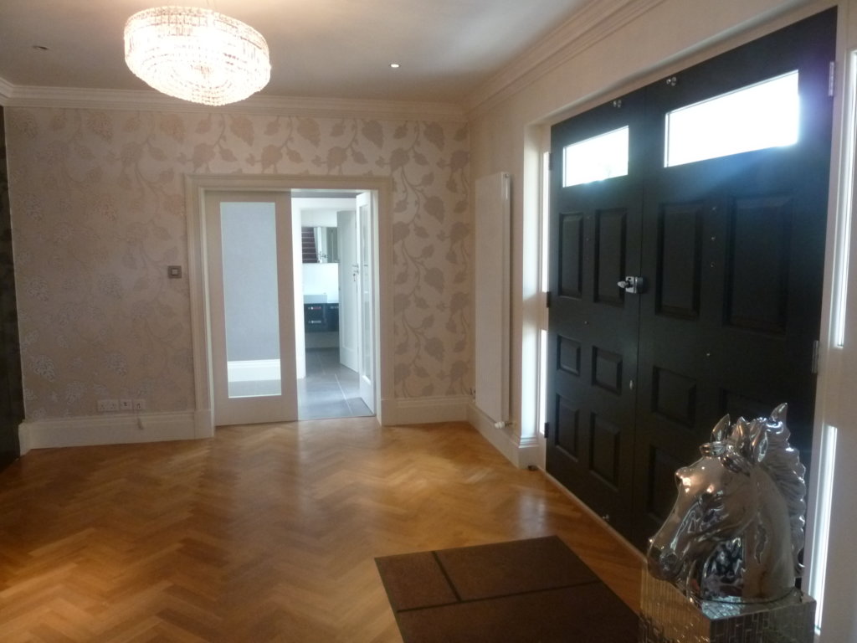The Brief
This north London family needed to make better use of their existing space, a large area with the potential to accommodate a number of requirements. The owner is a keen basketball player fond of hosting regular family meet-ups. Also on the list was an area for relaxation, and the future possibility of housing elderly parents in a separate wing. This was an eclectic and multi-faceted project, which called on the full range of our creative capabilities and design expertise.
What we did and the outcome
Full architectural design services were required for the concept and delivery of this project, from drawing up and proposing full planning submission, to creating new-build models. Key points of the work included the bespoke design of a secret kitchen and bar, several areas of product-specific detail, and contract administration all the way from concept to completion.
It is always gratifying when a project allows us to fulfil our own passion for – and enjoyment of – design. This beautiful house now enjoys a huge side extension: clever use of structure and full-height bifold doors allow the entire unobstructed corner the building to open entirely onto the lawn. We wanted the home to have a warm feel, so wooden flooring runs throughout, echoed in exposed ‘glulam’ wooden beams. The beams look down on a new basketball court area that also houses one of the most fun concepts we’ve designed: a concealed mini kitchen/bar area that can be utilised whenever a game is not in session. Comfort being key, the family now has a series of stylish bathrooms and a cool but practical kitchen for entertaining. A signature light-fitting in the big hallway, which itself has striking herringbone flooring and elegant wallpaper, makes this a home you want to step into.
Fully opened corner Bar moving over kitchen
